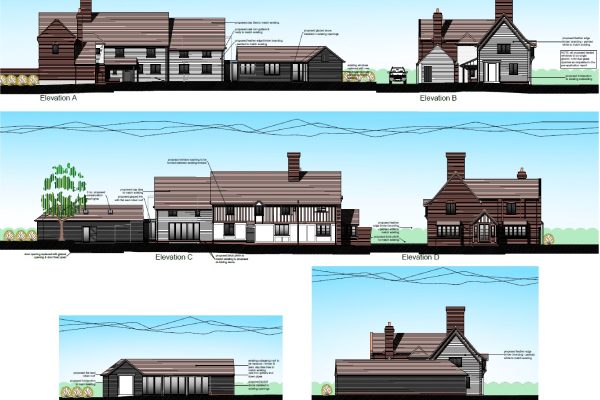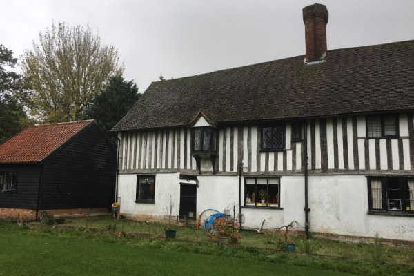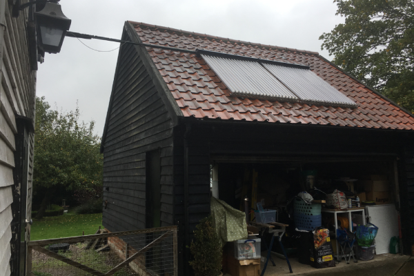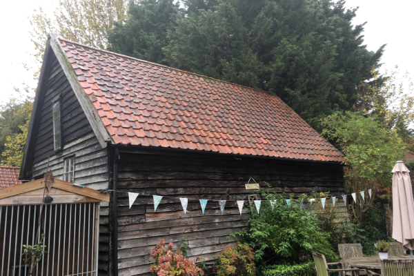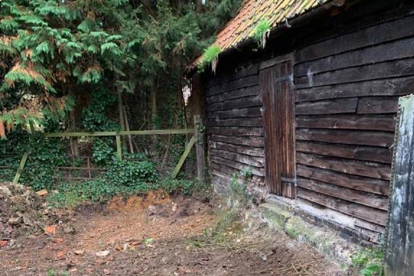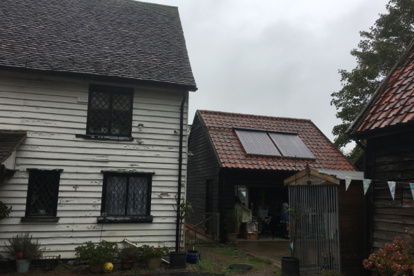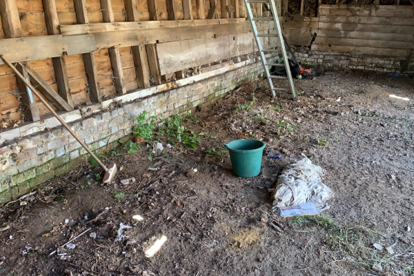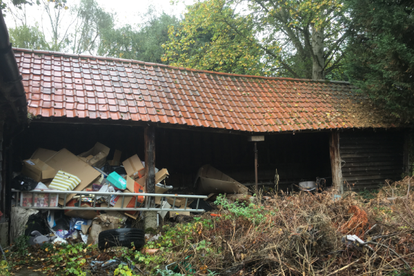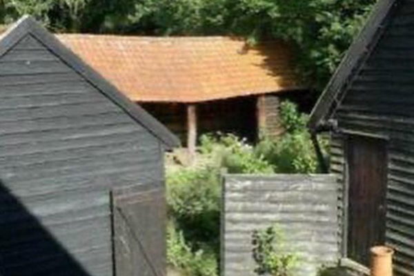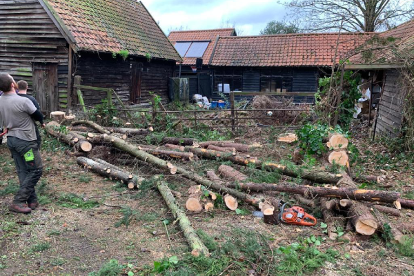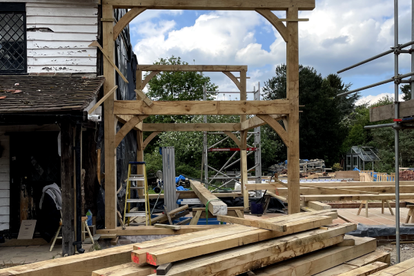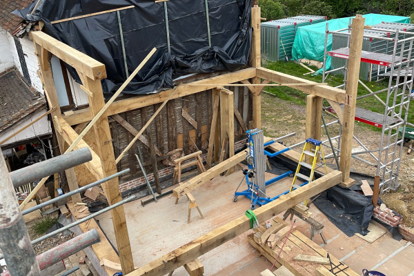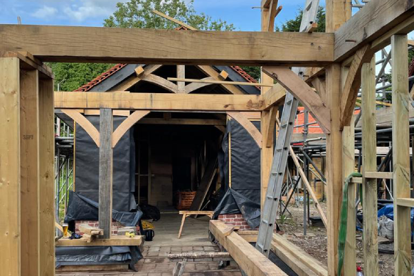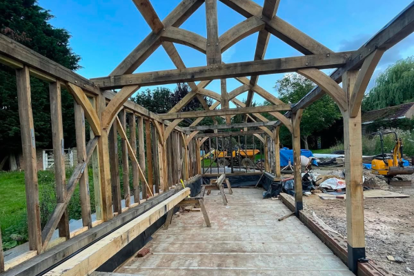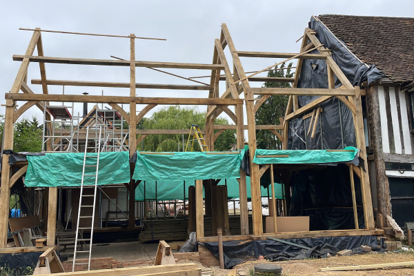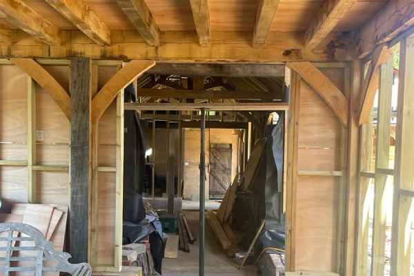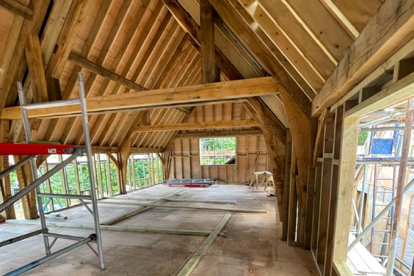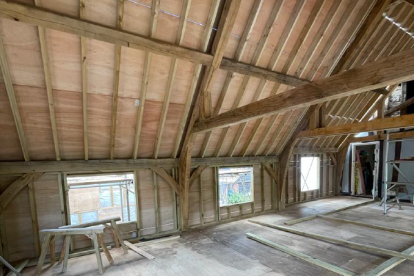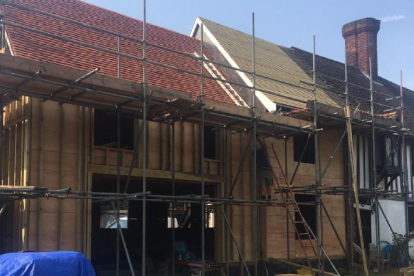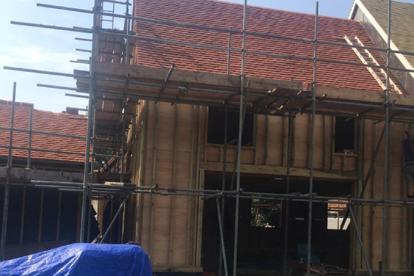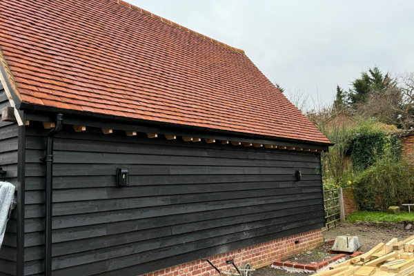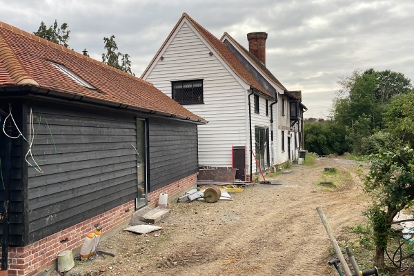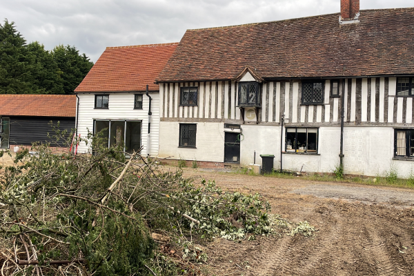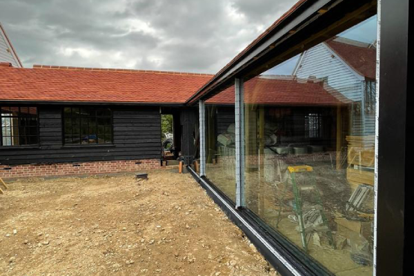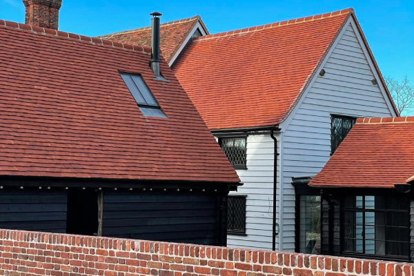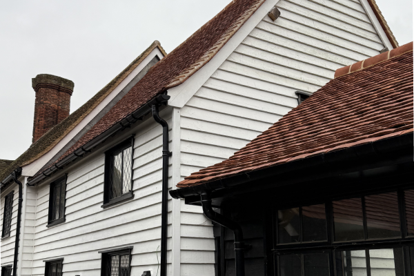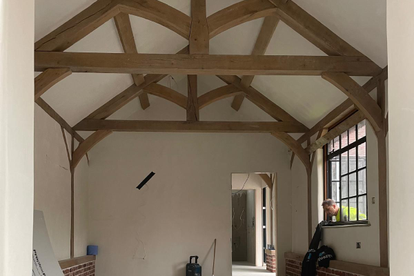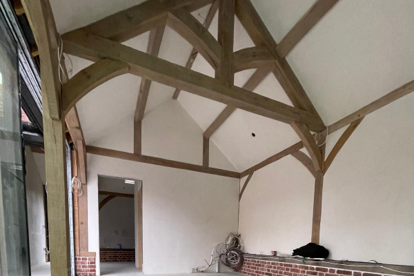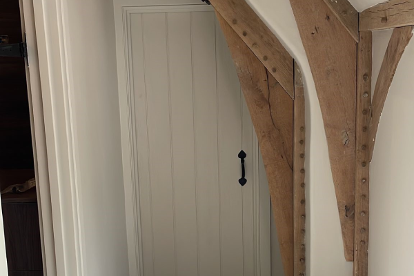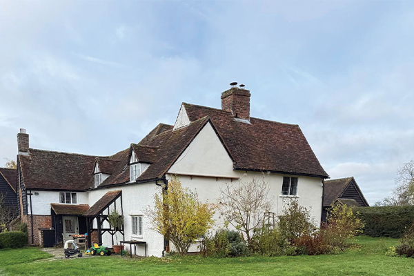Project Overview
The project involved the renovation, and new double storey extension of a Grade 2 Listed Farmhouse, and two derelict barns.
The vision was to integrate one of the barns and new extension to the existing farmhouse creating a new and substantial living space. In addition, a standalone Barn was to be converted into an Annex.
Challenges
- No Existing Foundation on the barns, and in complete disrepair.
- Services were in adequate to support the new build.
- Asbestos was used in a significant footprint of the existing property.
- Existing OAK was deteriorated
- Listed Building constraints meant specific consideration to preserving the historic fabric of the building was needed.
- The footprint distribution of the project meant that careful design was required for the Mechanical, Electrical and Plumbing aspects of the project.
Our Approach & Solutions
InGeni’s team took a structured, heritage-sensitive approach including the following:
- Preapplication advice
- Detailed Planning
- Building Regulation Approval
- Listed Building Consent Approval
- Bat Surveys
- Herirtage Statements
- Timber Surveys
- Asbestos Surveys
- Product selection & Approval
- Lighting Design
- Interior Design
- Thermal Envelope Design
- Implementation Plan Design
- Specific Method Statements produced
- Careful demolition of the existing garage
- Labelling of existing timber within barns
- Careful dismantling of barns ensuring minimal damage to joints
- Careful removal & cleaning of existing bricks ensuring as many as possible could be reused
- Removal of Asbestos
- Site Clearance and Setting Out
- Timber structures were restored offsite and new Oak structures built to complement the existing Oak Timber
- Excavation and pour of new foundations
- Install of underground services including insulated multicore pipe, relocation of main incoming 3 phase supply, new electrical and data ducts, armoured electrical cable, new mains gas supply, fibre optic core cable
- Underpin of existing of various aspects of the building
- Beam & Block Installation
- Plinth Brick wall to support Oak Structure
- Erection of existing and new Oak timber Structure
- Excavation and pour of new foundations
- Thermal Envelope installation
- Thermal Envelope installation
- Roofing and Heritage Tile Installation
- Electrical Cabling
- Installation of bespoke a “20mm” sightline glazing system
- Cabling to support Home Automation including Control 4, Lutron, Network, Security and CCTV
- New double boiler system, with 500 Litre water tank and underfloor heating
- Plastering
- Plastering
- Installation of Polished concrete Floor
- Internal Decoration
- Commission of Home Automation System
- Bespoke build and fit of Internal Joinery
Throughout the project, InGeni adhered to all listed building regulations. We worked closely with local heritage authorities to ensure that every element of the restoration respected the building's history while safeguarding its structural future.
The project was completed successfully, with the new build elements sympathetically complementing the existing historic aspects of the property.
Key Outcomes Include:
Key Outcomes Include:
- Existing Barns restored
- Footprint significantly increased (100% +)
- Asbestos completely removed from the property
- New efficient thermal envelope for the new build aspect
- Historic preservation of existing structure and fabric
- Smart Home enabled with full Control 4 & Lutron Lighting Integration
Project Gallery
Client Testimonial
"Working with inGeni on the renovation and extension of our Grade 2 Listed Farmhouse has been an exceptional experience. Their expertise in heritage-sensitive construction ensured that every detail was thoughtfully executed, from preserving the historic fabric of the property to creating a seamless integration of the new build elements."
