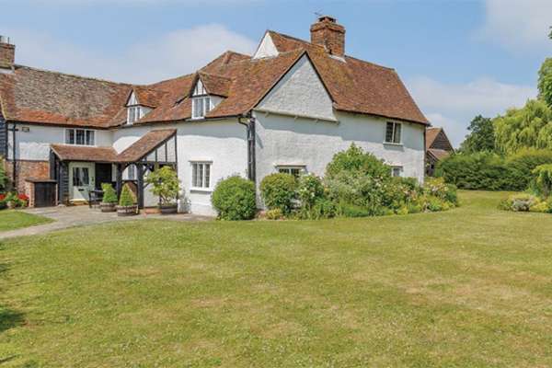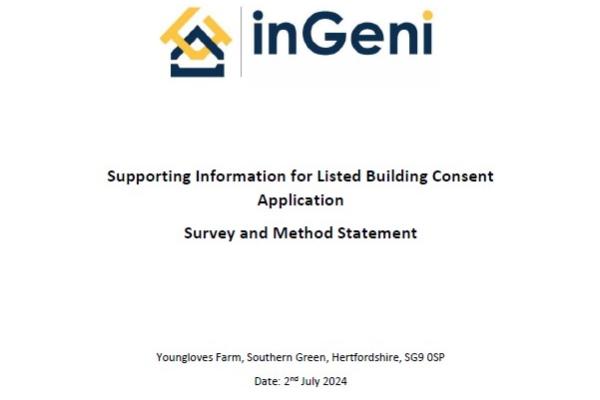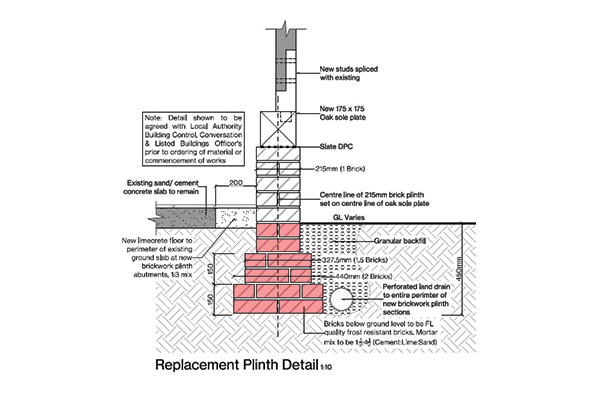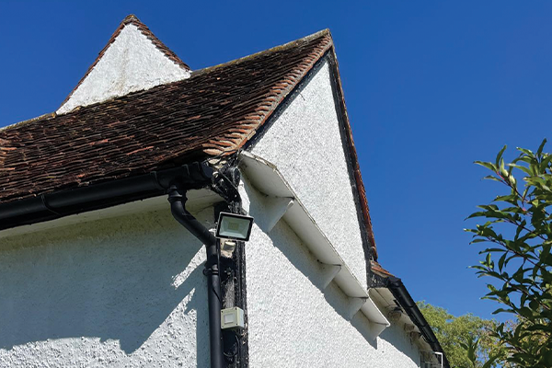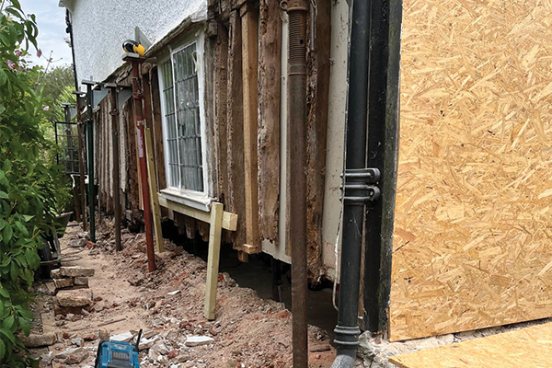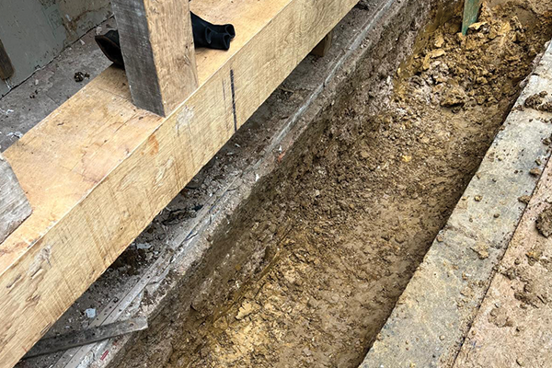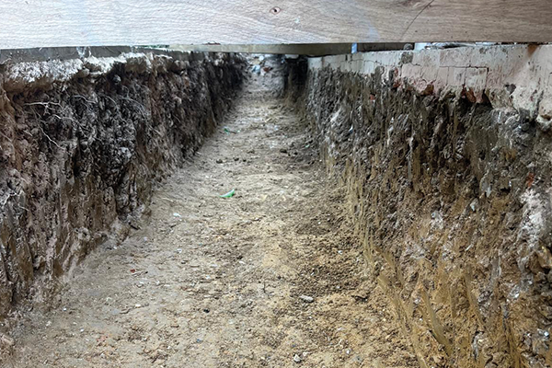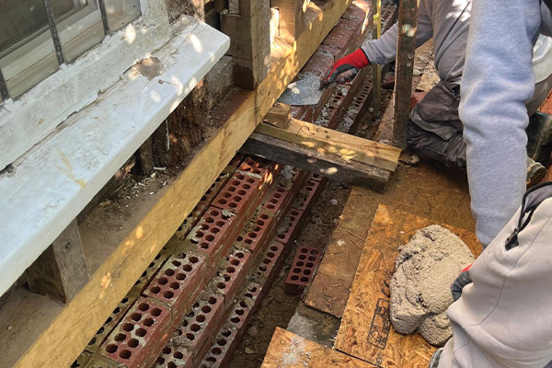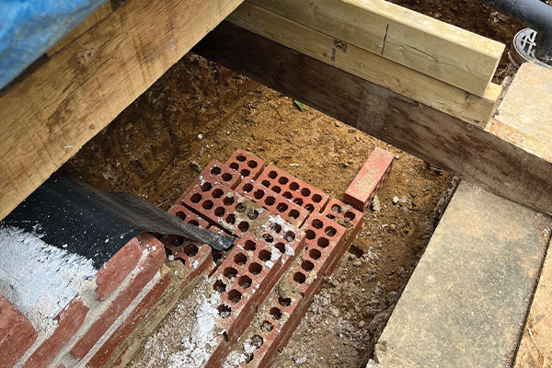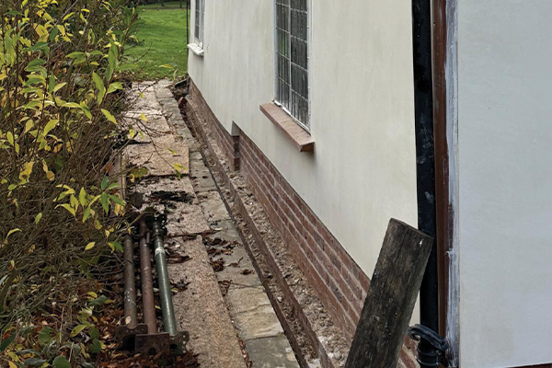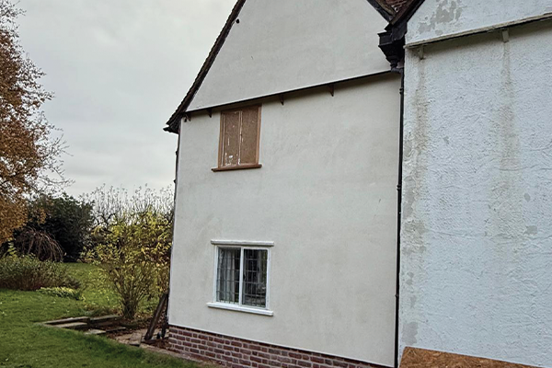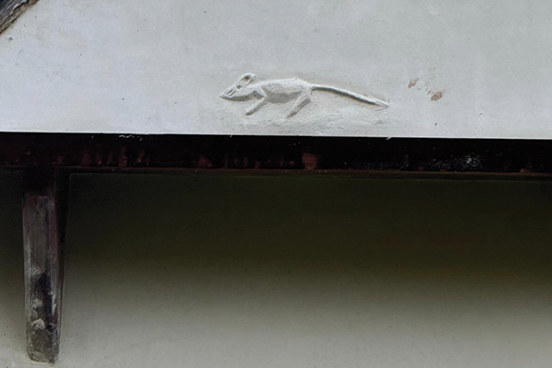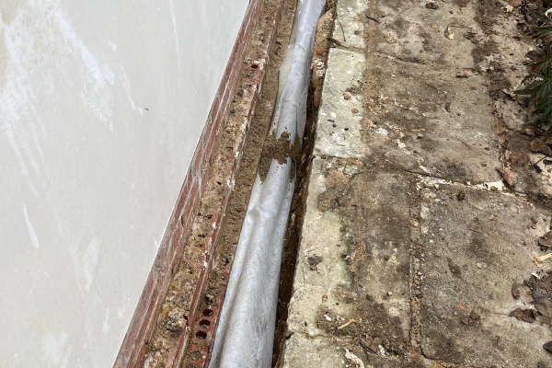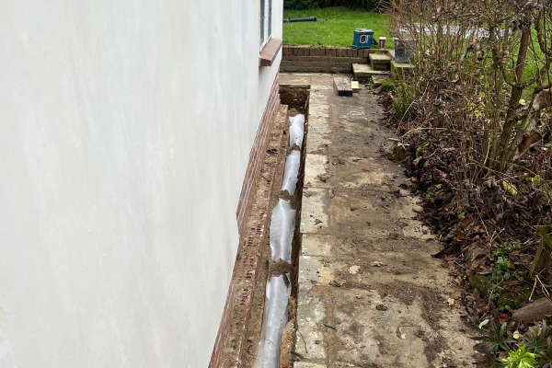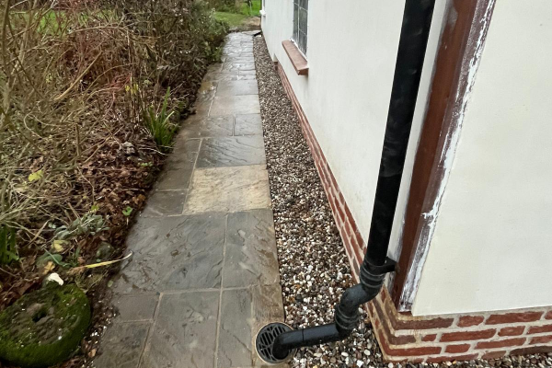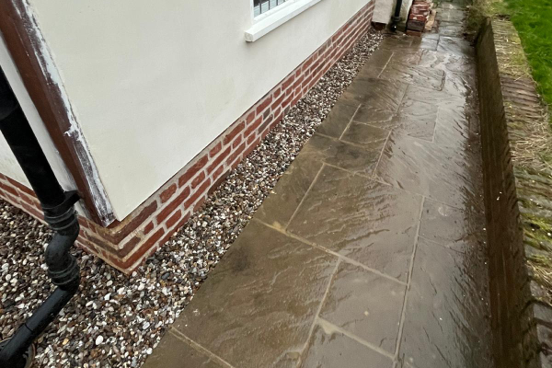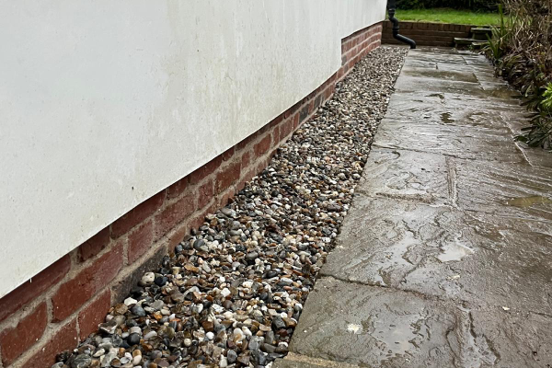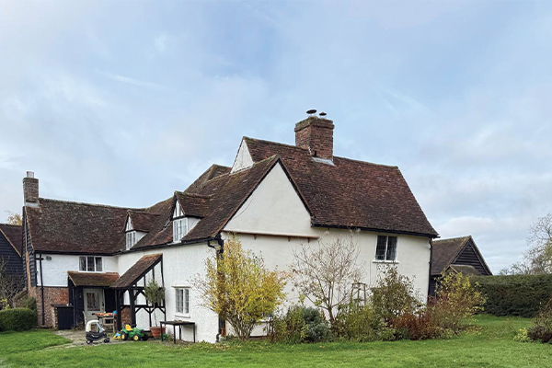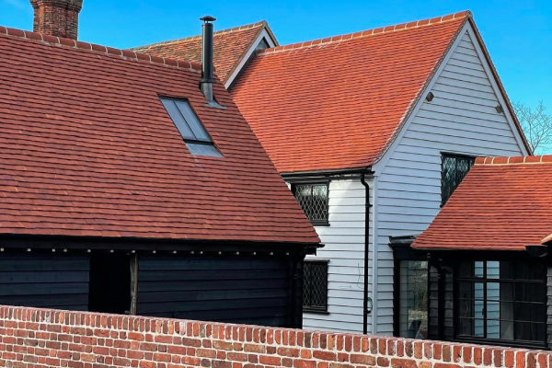Project Overview
The project involved the structural restoration of a listed property, initially intended to replace a single oak sole plate. During the course of work, it became evident that the building required more extensive repairs, including the need for a bespoke brick spread foundation due to the absence of any existing foundation. Additionally, several structural studs and oak sole plates needed to be replaced. inGeni was tasked with carrying out these critical repairs while preserving the building's historical integrity. Before any physical work could proceed, listed building consent was required.
Challenges
As with many listed properties, the structural integrity of this building had been compromised over time. While the initial scope involved replacing a deteriorated oak sole plate, further investigation revealed the following challenges:
- No Existing Foundation The property was built without a proper foundation, which meant that the structural support was insufficient and prone to movement and subsidence.
- Preservation Requirements Before starting an addition or expansion project, inGeni can conduct feasibility studies to assess the viability of the proposed changes. This includes evaluating structural integrity, zoning regulations, and potential challenges to ensure a successful outcome.
- Hidden Structural Damage Several additional studs and sole plates were compromised by rot and age, necessitating their replacement to restore the building's structural integrity.
- Listed Building Consent The project could not proceed without securing listed building consent, requiring a detailed method statement outlining our approach to repairs and preservation.
Our Approach & Solutions
inGeni’s team took a structured, heritage-sensitive approach to ensure the repairs were both effective and respectful of the building’s historical significance.
Key Elements of the Method Statement:
- Assessment of Structural Condition: A detailed report on the condition of the existing sole plates, studs, and foundation, highlighting areas of concern.
- Proposed Works: Clear, step-by-step descriptions of the repairs, including the bespoke brick spread foundation, replacement of oak sole plates, and restoration of damaged studs, with specific attention to heritage preservation.
- Materials and Techniques: The method statement emphasized the use of traditional materials, such as sustainably sourced oak, and historically accurate techniques, including mortise and tenon joinery for replacing the structural elements.
- Minimizing Impact on the Building’s Historic Fabric: InGeni outlined how we would minimize intervention, preserving as much of the original structure as possible while ensuring the building's long-term stability.
This method statement was critical in gaining approval from the local heritage authorities, as it demonstrated that our approach would not only stabilize the building but also maintain its historical integrity. Once the method statement was approved, listed building consent was granted, and the project was allowed to proceed.
- Method Used: A traditional brick spread foundation was constructed to support the building's structure. This involved carefully removing soil beneath the building and constructing a robust foundation using historically appropriate bricks and techniques to distribute the load evenly. This method ensured that the building remained stable and that the foundation worked harmoniously with the original structure.
- Materials Used: Sustainably sourced oak, carefully selected to match the historical structure of the building.
- Technique: Traditional mortise and tenon joints were used to replicate the original construction, ensuring that the new studs and sole plates were as close to the original as possible.
- Bespoke Brick Spread Foundation: The custom-designed foundation provided the necessary structural support for the building, compensating for the lack of an original foundation. This ensured long-term stability and protection from further subsidence.
- Restored Structural Integrity: The replacement of studs and oak sole plates restored the building's structural integrity, preserving both its function and aesthetic for future generations.
- Listed Building Consent Approval: The comprehensive method statement secured listed building consent, ensuring the project could proceed with the full support of heritage authorities.
- Historical Preservation: InGeni's careful use of traditional methods and materials ensured that the restoration remained true to the building’s original construction, meeting all conservation guidelines.
Project Gallery
Client Testimonial
"InGeni’s expertise in heritage restoration was clear from the start. Their attention to detail, use of traditional methods, and understanding of the challenges faced by listed properties were invaluable. Thanks to their careful work, our building is not only structurally sound but has also retained its historical charm."
